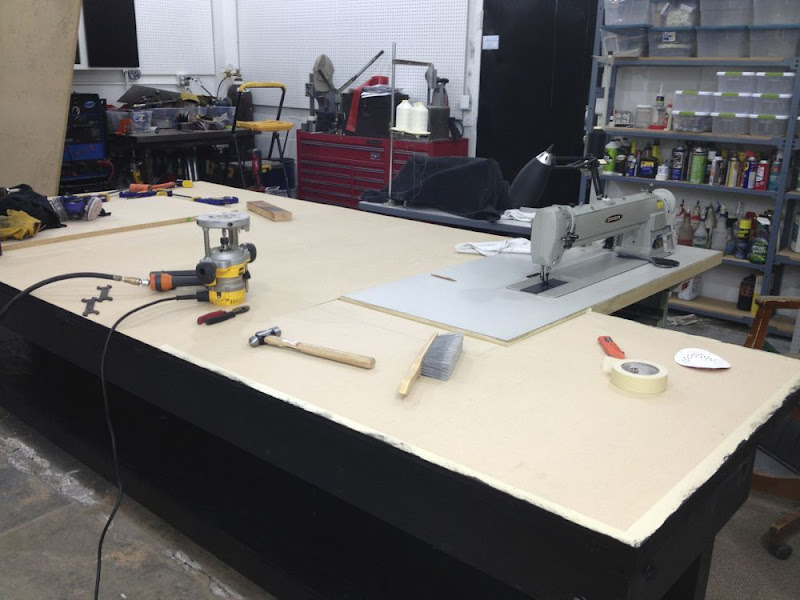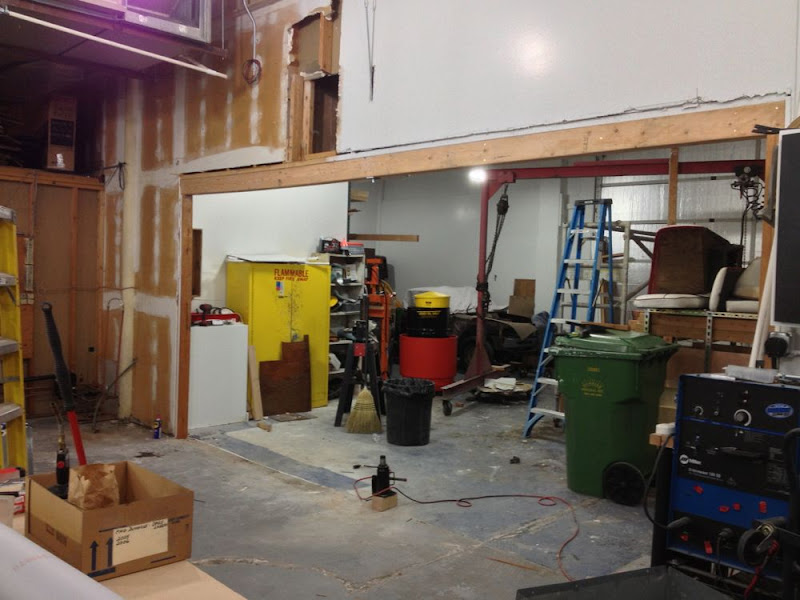It took a while to sort out what to do next. When I moved in there was a room that I planned to put my woodworking tools in. I want a separate room to control the dust, etc. This is what I started with. The room is 12' wide x 20' deep. The hallway is 4' wide.

After being in the space a while working on other parts of the shop I decided the hall way was of little real use. So, I did this.



Cool side-by-side before and after:



Joists tied the existing wall into place.


(the electric heater is no longer in use)




The ceiling joists are 2x8 with reused 3/4 plywood for the deck. I plan to store some stuff up there. The height to ceiling is only 54" so no standing.
I'm happy with the results thus far. I have a Unisaw and Powermatic bandsaw as seen in the photos. Plan is to get a jointer and planer. I have 6" S&D pipe to run my dust collection through. Thinking the 6" will run across the top of and down through the deck down to the tools. Still trying to sort out where to place the dust collector. Plan is to buy a ClearVue cyclone when I have the funds.
Final size is 20' deep, 15.5' wide and 8' to bottom of ceiling joists.
I already had a bunch of T-8 4' shop lights and 6500k bulbs. I ran a row of quad outlets down the center of the shop with switches by the door. One for the lights the other for the JDS air filter. All of the electrical is ran through EMT.



I bought these old upper kitchen cabinets at a reutilization type store. Got them hung on the far wall. A bit of a challenge doing this alone, but I got it! The wall to the left will have the pegboard the full length. Still deciding what I'll use below it to finish off the wall.



[/QUOTE]
I used materials I had on hand, which in this case was old wood paneling for the lower portion of these two walls.
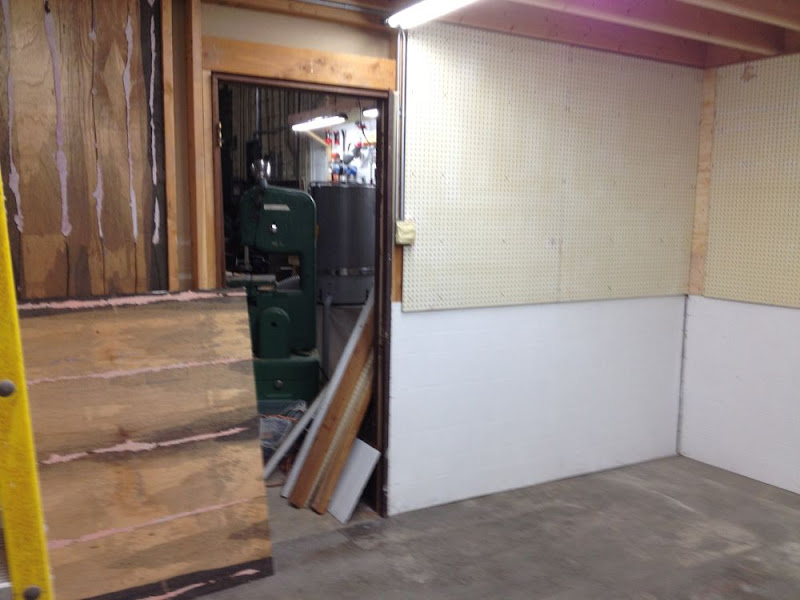

I picked up a Ridgid variable speed ROS and sanded all of the walls in preparation for primer.

Got a screaming deal on on this guy used on CL.

Got to priming the ceiling and walls tonight.



Walls and ceiling will get white. The cabinet doors, other doors and whatever trim I sort out will get black. Lots of work. I'm really enjoying it.
This is the first time I've done most of this sort of work. In cases like this, I accept my results and move forward chalking it up as a learning experience. I sprayed the white top coat today after work. It went on quickly. Thus far it looks great. Now, I can move my stuff in, run conduit on the long wall, hang lights and so on.
For anyone on the fence about painting their shop ceiling, do it! The difference is something you have to see to believe.

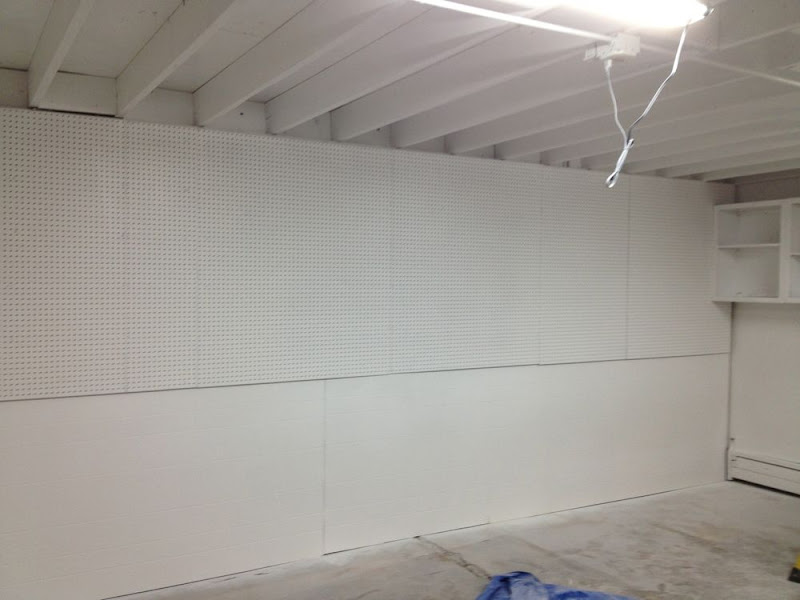

Got the floor scrubbed, swept and mopped. I'll sort out the remaining 1.5 walls after I get moved into the room and figure out what I need from them. Long road ahead..

I got all of the lights up - twelve 4' T-8 fixtures. It is nice and bright in there. I started on the cabinet doors. Sanded them down, primed and then painted them black. I'm doing three doors at a time. I really like the way it is coming together.

Running my 110v and 220v outlets around the room in EMT.
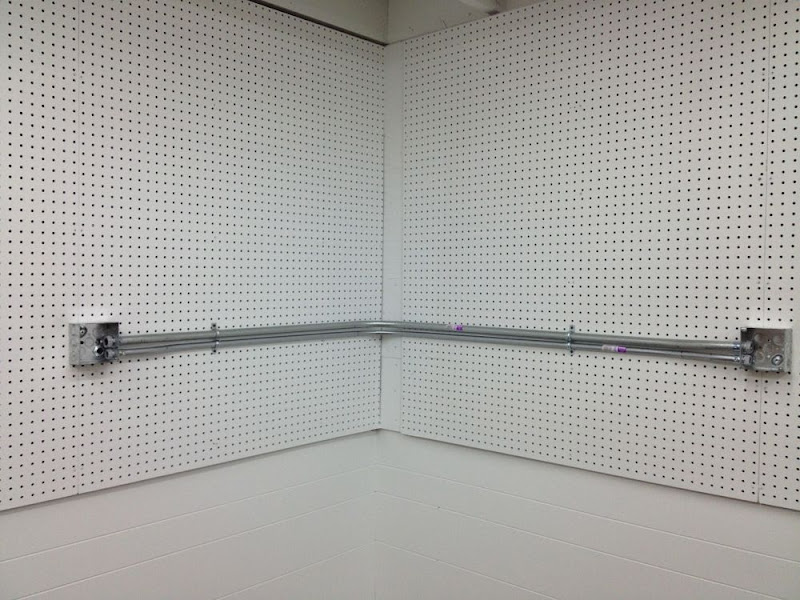









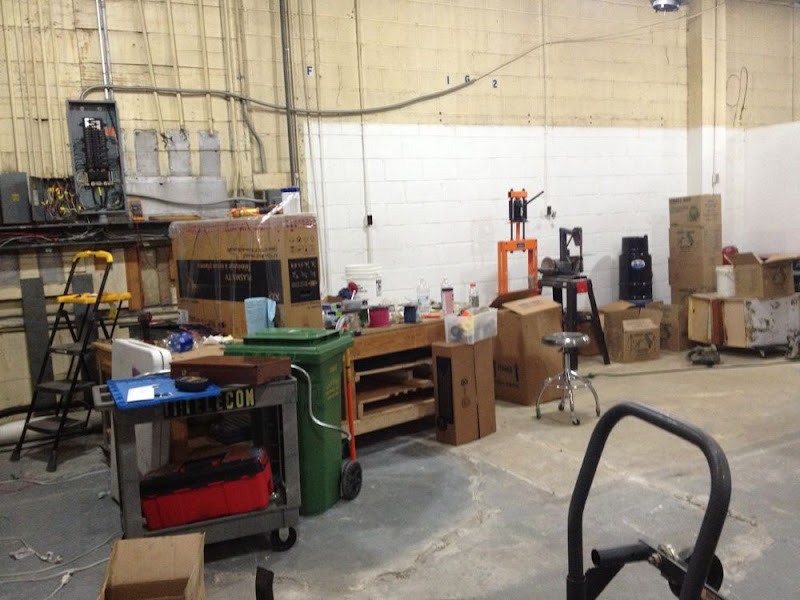



















































 [/QUOTE]
[/QUOTE]

























